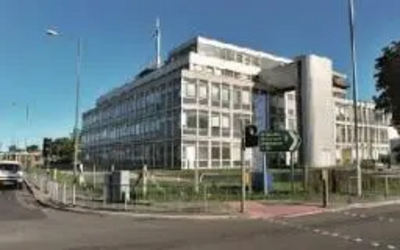170 flats planned for Ashford Hospital West Wing

Developers plan to build 170 flats on the site of the Ashford Hospital West Wing. A planning application was submitted to Spelthorne Council at the end of November and shows a 6-storey building with an underground car park.
There are a number of serious concerns about this development:
1. All of the existing hospital parking spaces in front of the existing West Wing will be lost, reducing the available parking for the hospital.
2. The density of the proposed development is 185 units per hectare - more than twice the maximum density stated in the Local Development Framework as appropriate for this area.
3. A total of 178 parking spaces have been designed into the development. This is marginally over one space per flat and there is nowhere for additional parking anywhere in the area.
Details of the planning application can be found via our Planning page:
